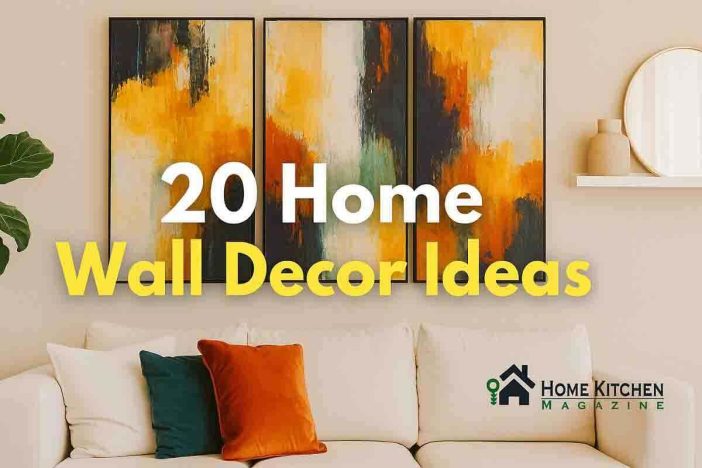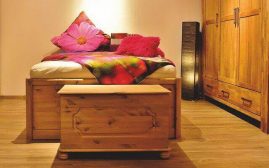
Welcome to the Future of Kitchens: Are You Ready to Transform Yours?
Imagine walking into your kitchen every morning and feeling like you’ve stepped into a showroom—everything is in its place, beautifully organized, and effortlessly functional. That’s the power of a modular kitchen design.
Gone are the days when kitchens were just hidden corners of the house. Today, they are the heart of the home—a space that blends style with substance. Whether you’re living in a compact apartment or a spacious home, a modular setup offers the flexibility, smart storage, and aesthetic appeal that modern living demands. But it’s not just about looks; it’s about how seamlessly your kitchen works for you.
For those seeking minimalist perfection, our in-depth Invisible Kitchen Design guide shows how to make a modular kitchen vanish into your living space.
If you’re dreaming of a kitchen that’s as efficient as it is elegant, these 7 stunning modular kitchen design ideas will not only inspire you—they might just transform the way you cook, live, and connect.
What is Modular Kitchen Design?
A modular kitchen design is a modern and systematic kitchen layout consisting of pre-made cabinet parts—modules—that can be customized based on your space, needs, and personal style. It emphasizes functionality, maximizes storage, and is easy to install or modify.
According to a report by Grand View Research, the global modular kitchen market was valued at $28.0 billion in 2021 and is projected to grow at a CAGR of 6.2% through 2030. The rise in urban housing, dual-income households, and space-saving needs is fueling this demand.
Modular Kitchen Design Ideas
1. L-Shaped Modular Kitchen: Perfect for Small Spaces
The L-shaped kitchen is the most space-efficient layout, ideal for small to medium-sized homes. It uses two adjoining walls to form an L, offering maximum efficiency and movement flow.
Why It Works
- Keeps cooking, prepping, and washing zones distinct
- Allows for a small dining table or breakfast nook
- Easy to install and highly adaptable
Pro Tip: Opt for overhead cabinets with glass panels to create a sense of openness in compact kitchens.
2. U-Shaped Layout: The Storage Powerhouse
If storage is your top priority, a U-shaped modular kitchen design is your best bet. It wraps around three walls, offering more counter space and cabinetry.
Best For
- Medium to large kitchens
- Families that cook regularly
- People who need dedicated zones for prepping, cooking, and cleaning
3. Island Modular Kitchen: The Luxury Centerpiece
A kitchen island not only adds visual appeal but also boosts functionality. It can serve as a cooking zone, dining area, or extra storage unit.
Use Case
- Combine with L-shaped or U-shaped designs
- Add built-in stovetops or under-counter wine fridges
- Great for open-concept homes
According to Zillow, homes with kitchen islands sell for 5.8% more on average compared to those without.
Looking for more space-efficient layout ideas? Check out our Second Kitchen Design guide for clever modular zones and scullery inspiration.
4. Straight Modular Kitchen: Sleek and Minimal
This is the go-to design for studio apartments or narrow kitchens. The straight-line kitchen organizes everything along a single wall—cooking, prepping, and cleaning zones are side-by-side.
Benefits
- Minimalist look
- Quick and easy installation
- Ideal for budget-conscious homeowners
5. Parallel Kitchen (Galley Style): Chef’s Favorite
Inspired by professional kitchens, this layout features two parallel counters. It allows two cooks to work simultaneously without bumping into each other.
Best For
- Homes with long, narrow kitchen space
- People who cook frequently
- Those who want a clear division between wet and dry areas
6. Modular Kitchen With Built-in Appliances
An increasing trend in modular kitchen design is the use of built-in appliances—ovens, microwaves, dishwashers, and even coffee makers are neatly integrated into the cabinets.
Advantages
- Seamless look with no clutter
- Saves counter space
- Increases home resale value
Pro Tip: Choose energy-efficient appliances to reduce long-term utility costs and qualify for green certifications.
7. Custom Modular Storage: Beyond Cabinets
Modular isn’t just about the layout—it’s also about clever storage solutions. From pull-out corner units to vertical tray holders and rolling shelves, today’s modular kitchens are a masterclass in ergonomic design.
Storage Innovations to Try
- Magic corner units
- Tall units with adjustable shelving
- Cutlery trays and modular drawer organizers
If you love hands‑on solutions, our DIY Kitchen Storage Ideas post offers simple retrofits to elevate your modular setup—no pro required!
Cost of Modular Kitchen Design
Pricing varies depending on material, brand, and size. Here’s a quick guide:
| Kitchen Size | Average Cost (USD) |
|---|---|
| Small (8×6 ft) | $2,000 – $4,000 |
| Medium (10×10 ft) | $4,000 – $8,000 |
| Large (15×12 ft+) | $8,000 – $15,000 |
Popular materials include plywood with laminate finish, acrylic, and PU painted shutters—each impacting cost and aesthetics differently.
Maintenance & Durability Tips
- Use water-resistant materials in wet zones.
- Clean soft-close channels and hinges regularly.
- Avoid abrasive cleaners on high-gloss surfaces.
Expert Insight: A modular kitchen typically lasts 10–15 years with proper care and occasional updates to hardware or finish.
Final Thoughts: Is a Modular Kitchen Right for You?
If you value both style and substance in your home, investing in a modular kitchen design is a no-brainer. From enhancing daily workflow to adding long-term property value, this modern kitchen concept is everything a 21st-century homeowner needs.
So whether you’re remodeling your kitchen or planning one from scratch—remember: your kitchen should work for you, not the other way around. And with modular, that dream is just a layout away.


