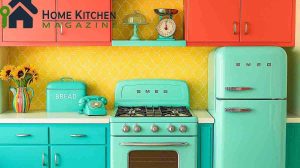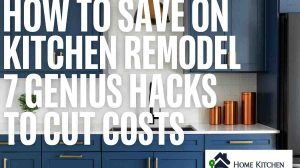It always starts the same way: a Pinterest board full of dreams, a cart full of marble tiles, and a heart full of excitement. You imagine your morning coffee brewed in a kitchen that feels like the heart of your home — warm light spilling over the countertop, a perfect dance between the fridge, the stove, and the sink.
But a few months later, reality hits. The drawers bump into the dishwasher door. The trash bin hides in the wrong corner. Cooking feels like running a marathon — and not the joyful kind. What went wrong?
Behind every glossy photo on Instagram, there’s often a quiet regret. The truth is, kitchen layout mistakes aren’t about poor taste — they’re about small miscalculations that ripple into daily frustration. And those “tiny details” can cost you thousands of dollars and years of inconvenience.
Let’s dive into the 10 most common kitchen layout mistakes — and more importantly, how to avoid them — so your kitchen doesn’t just look stunning but works beautifully every single day.
Kitchen Layout Mistakes to Avoid for Better Workflow
1. Ignoring the Classic Kitchen Work Triangle
The kitchen work triangle — the relationship between your sink, stove, and refrigerator — is not just an old design myth. It’s the foundation of efficiency.
According to the National Kitchen & Bath Association (NKBA), the sum of all three triangle sides should ideally be between 12 and 26 feet.
When your fridge sits too far from the sink, or your stove blocks the path, cooking becomes chaotic. The goal? Keep these three elements connected with clear walking paths — about 4 to 9 feet apart each.
💡 Actionable Tip: If you have an island, ensure it doesn’t cut into this triangle. A misplaced island is one of the top kitchen layout mistakes homeowners regret the most.
2. Overcrowding the Kitchen Island
Islands are the crown jewel of modern kitchens — but a poorly placed or oversized one can ruin the entire flow.
Many homeowners think “bigger is better,” but if your island is too wide, it becomes a barrier rather than a centerpiece.
Ideally, leave at least 42 inches of clearance around all sides. This gives you space to move comfortably, open appliances, and cook without bumping elbows.
💬 Real Example: A 2024 Houzz Kitchen Trends Study found that 41% of homeowners regretted making their kitchen island too large or poorly spaced.
If your kitchen isn’t spacious enough for an oversized island, this guide to the best kitchen layout for small spaces offers smart solutions to help you maximize every inch beautifully.
3. Forgetting About Traffic Flow
A kitchen is a social space — kids rushing for snacks, pets waiting for crumbs, guests hovering with wine glasses. If your design doesn’t account for natural movement, chaos reigns.
Keep major walkways free of clutter, especially between the sink, stove, and refrigerator. Avoid placing the refrigerator right next to an entryway — it creates bottlenecks.
💡 Pro Tip: Designate a “guest zone” away from the cooking area — like a breakfast bar — to keep the cook undisturbed.
4. Poor Lighting Choices
Lighting makes or breaks your kitchen mood — and function. Too dim, and you’ll struggle to chop onions safely. Too harsh, and it feels like a hospital cafeteria.
Every great kitchen needs three layers of light:
- Ambient lighting for overall illumination.
- Task lighting over counters and prep zones.
- Accent lighting for aesthetics — think under-cabinet LEDs.
📊 Stat Check: Energy.gov notes that switching to layered LED lighting can reduce energy use by up to 75%, saving hundreds annually.
5. Neglecting Counter Space
Ask any home chef: no matter how pretty your backsplash is, if you don’t have enough counter space, cooking becomes a juggling act.
One of the most common kitchen layout mistakes is underestimating the prep area. NKBA recommends at least 158 inches (13 feet) of countertop for optimal usability.
💡 Smart Fix: Extend counters with pull-out boards or invest in an island cart. Don’t clutter counters with appliances — prioritize prep zones first.
6. Placing Appliances Too Close Together
Cramming your dishwasher next to the oven might seem space-efficient, but it can create long-term headaches. Heat and moisture from these two appliances can interfere with each other.
Keep at least 9 inches of space between major heat-producing and water-related appliances.
🔥 Expert Insight: A balanced appliance layout improves both function and energy efficiency — reducing repair costs by up to 20% over time.
7. Ignoring Storage Ergonomics
Storage isn’t just about quantity — it’s about accessibility. A stunning kitchen with unreachable shelves or deep corner cabinets quickly turns into a daily nuisance.
Incorporate pull-out drawers, lazy Susans, or vertical dividers. Group frequently used items between waist and shoulder height for maximum comfort.
💡 Try This: Add drawers instead of lower cabinets — they’re more ergonomic and help maintain better organization.
Discover practical and stylish smart kitchen organization ideas that make storage more efficient and your cooking routine more enjoyable.
8. Forgetting Ventilation and Airflow
That “open concept” design might look Instagram-perfect — until you fry fish and the entire house smells for hours.
Ventilation is one of the most overlooked kitchen layout mistakes. Install a high-quality range hood that vents to the outside, not just recirculates air.
🌬️ Pro Tip: According to Energy Star, efficient ventilation improves indoor air quality and reduces lingering odors by up to 90%.
9. Ignoring Natural Light and Windows
Even the best artificial lighting can’t compete with natural sunlight. A kitchen without windows or with blocked light feels cramped and lifeless.
If your layout allows, position prep zones near a window or add reflective surfaces like glass tiles to bounce light around.
💡 Real Example: A case study by Architectural Digest revealed that kitchens with direct natural light increase perceived space by up to 35% — and even boost resale value.
10. Skipping Professional Guidance
DIY enthusiasm is admirable, but when it comes to plumbing, wiring, or space flow, professional insight can save thousands.
Consulting a certified kitchen designer may add to upfront costs, but they’ll spot what Pinterest can’t: safety hazards, ergonomic flaws, and resale pitfalls.
💬 Fact: Homeowners who worked with professionals were 28% more satisfied with their final kitchen, according to a 2024 Houzz report.
Bonus: Balancing Aesthetics and Functionality
A sleek kitchen isn’t just about style — it’s about lifestyle. From functional kitchen design to smart storage solutions, the best layouts make your space work for you.
Choose surfaces that match your daily rhythm: durable quartz for busy families, or butcher block for home chefs. Remember, beauty should serve comfort — not complicate it.
Wrapping Up
The difference between a kitchen you love and one you tolerate often comes down to invisible geometry — how the space moves, breathes, and supports your life.
Avoiding these kitchen layout mistakes means creating a home that feels effortless, not exhausting. Your kitchen should be where design meets rhythm — a space where everything, from your morning coffee to a family dinner, flows seamlessly.
And the best part? When planned right, your kitchen won’t just look timeless — it’ll feel like home.
Stay inspired with the latest modern kitchen design trends that blend functionality, beauty, and innovation for today’s homes.




 Home Kitchen Magazine is a blog dedicated to giving you inspiration and tips every day about the home, kitchen and garden.
Home Kitchen Magazine is a blog dedicated to giving you inspiration and tips every day about the home, kitchen and garden.

